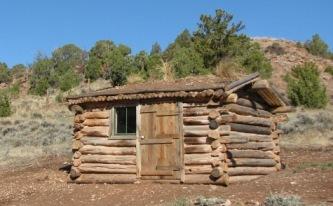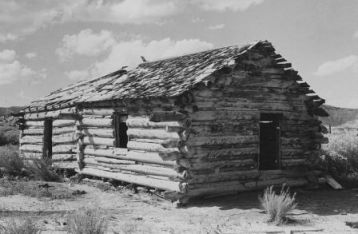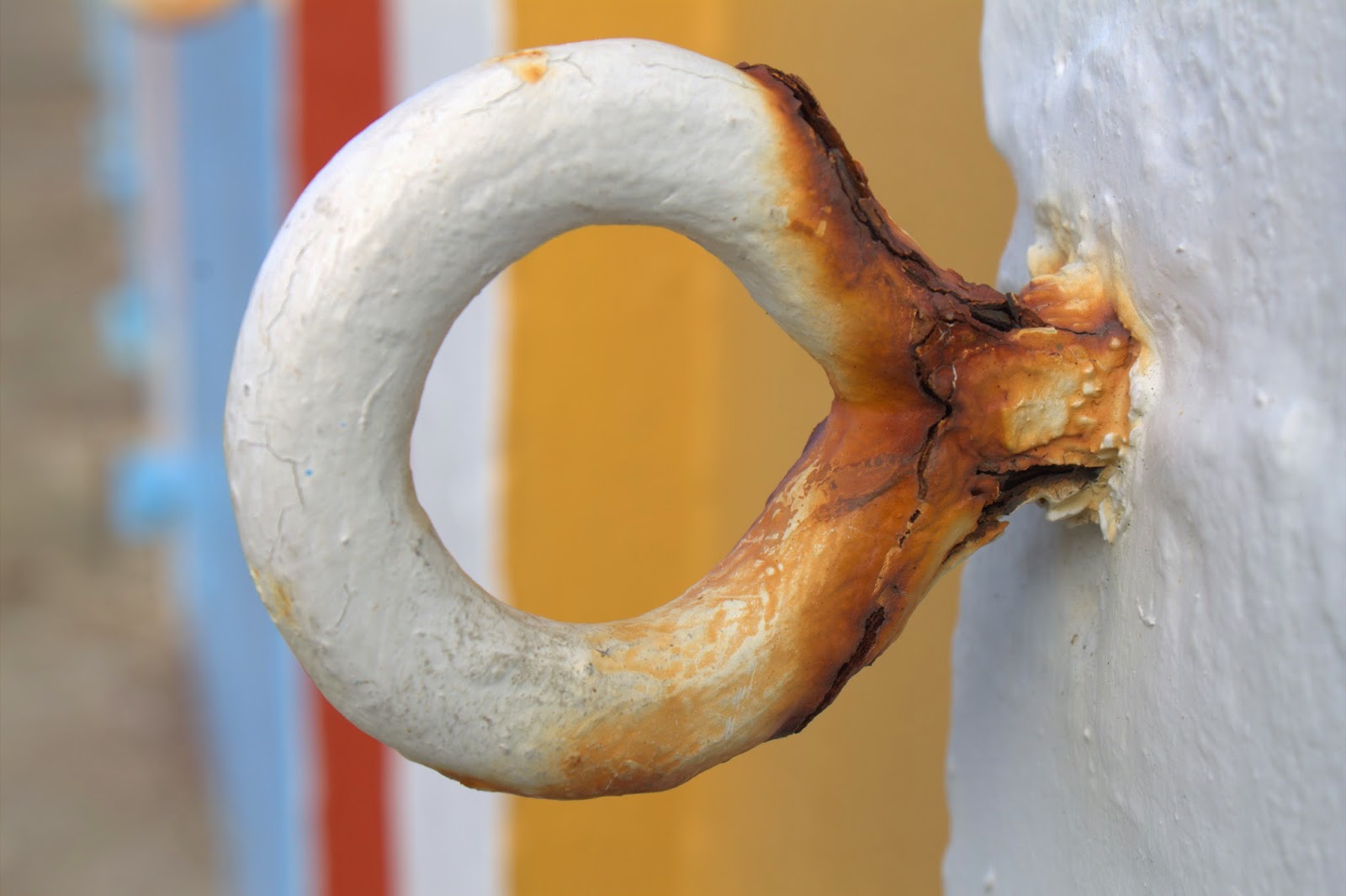Screenshots of my attempt to create my cabin in sketch up.
I found sketch up to be very difficult and I have quite a bit of trouble using it hence why the interior of my room is quite simple but I did attempt to create my design but it is not to the standard I would have liked it to be.
I chose to have a wooden exterior for my design because most cabins are made out of logs and it also sticks with my nature theme.
I found it difficult to import windows into my cabin so I only have one on the right side just to show what it would look like. I would like to have another window on the left side as well.

Window strategically placed in middle of roofing so that sunlight can get through to the tree and it can continue to be healthy.
I chose to place moss on the walls to re create nature in the inside, I would have liked to have a forest as the wallpapers but I couldn't figure out how to make this happen on sketch up, as the main idea of this room is to bring aspects of nature indoors.
I chose to have transparent glass walls inside to separate up the 3 rooms but i left a gap at the top for air flow because of the trees oxygen.
 |
| Photoshopped a drawing of the boast shed with a photo to create an idea of what my cabin would look like inside. |
 |
Possible chairs that could be
used inside my cabin. |
 |
| Plan Drawing |
 |
| Perspective Drawing |
 |
| Section |
Elevation
Sketches of possible designs for my tree house inspired cabin.
I like the idea of having different elevations and in the tree house style to sort of bring out your inner childhood and I like how in a way a treehouse is very secretive and private and this is what I would like the cabin to be a place to get a way. These sketches originally were for the idea that the boat sheds would be in a forest but since then I have learnt that I can't change the location of the boat sheds so i have decided to re create a forest like environment inside of my boat shed instead.
 |
| I would like to bring back in this design for perhaps my final I like the idea of having different elevations. |
Cabin
Idea-human meets nature
The tree is strategically placed in the middle of the room to not only recreate the whole forest environment feel but to act as a type of wall divider to separate the spaces up.There is a seating area placed around the trunk of the tree. The floor is covered in moss to create a soft spongy texture to the floor so the point of this is that you will be not wearing shoes inside this cabin.Featured wallpaper will cover all four walls with a forest print to set the mood.There will be a sound system that will play natural sounds that you would hear in a forest, e.g birds chirping,whistling of trees so that you will really feel like you are in the middle of the amazon. The purpose of this cabin is that you get to experience the amazon right at home in your own city at an affordable price with out having to travel anywhere.
Research on Log Cabins.
A log cabin is a house built from logs,it is a fairly simple type of log house. A distinction should be drawn between the traditional meanings of log cabin and a log house. Historically most log cabins were a simple 1 or 1 1/2 story structures, somewhat impermanent, and less finished or less architecturally sophisticated than a proper log house. A log cabin was usually constructed with round rather than hewn or hand worked logs, and often it was the first generation home building erected quickly for frontier shelter. The first log cabins in America were built by emigrants from Sweden and Finland. Log cabins had been built in these countries for thousands of years. If the roof was high enough the pioneers often built a loft where someone could sleep. The doors to log cabins were usually built facing the south. This allowed the sun to shine into the cabin during the day.
History
When the pioneers first arrived at their new land, one of the first things they needed to do was build a house where the family could live. In areas where there were plenty of trees, they would build log cabins. Log cabins required few building resources, just trees and an axe or saw. They didn't need metal nails or spikes to hold them together and they could be built fairly quickly too. Most log cabins were simple one room buildings where the whole family would live. Once up and running most settlers often build bigger homes or add on to the existing log cabin.

Clearing the land was one of the first things that the pioneers had to do was clear a plot of land where the house would be built.They would also want some space around the home where they could plant a garden, build a barn, and keep some animals. Sometimes they had to cut down trees and remove stumps to clear the land. The trees would then be used to build there log cabin. They had to find trees with straight trunks that would make good logs for building.Once they had cut the logs to the right length, they would cut notches at each end where the logs would fit together at the corners of the building. Stripping bark off the logs was important as over time the bark would begin to rot. If one man was building the cabin then it would be usually only 6 or 7 feet tall, this is because he could only fit the log so high. If he had help the walls could be slightly taller. Each side of the cabin was typically between 12 and 16 feet long. Once the walls and roof were finished, the pioneers would seal the cracks between the logs with mud or clay, this was called daubing or chinking the walls.

For finishing touches a stone fireplace was built at one end of the cabin.This would keep the family warm during the winter and give them fire for cooking. There were usually one or two windows to let light in, but the pioneers seldom had glass. A lot of the time they used greased paper to cover up the windows. The floors were generally packed earth, but sometimes they used split logs for the floors.
For furniture the settlers didn't have a lot of furniture, especially when they first moved in. They might have a small table,bed, and a chair or two. A lot of times they would have a chest that they brought with them from their homeland. This might have some decorations like a rug or candlesticks that the pioneers would use to make the log cabin feel like home.
























































